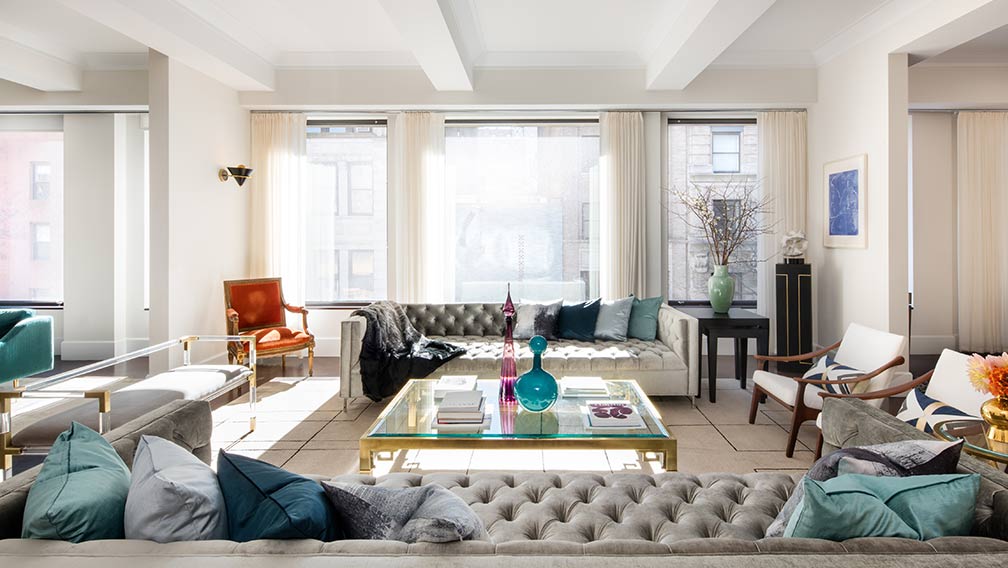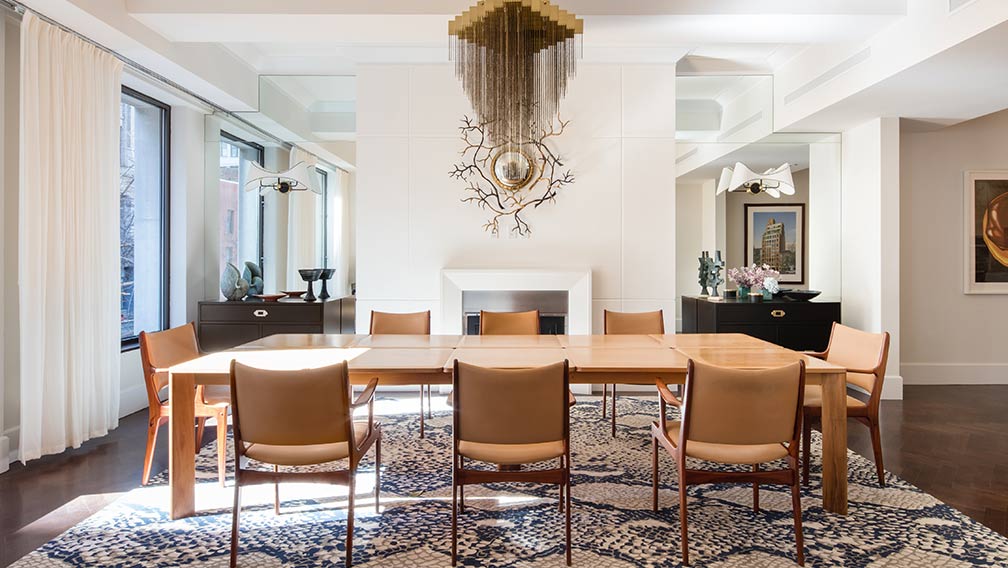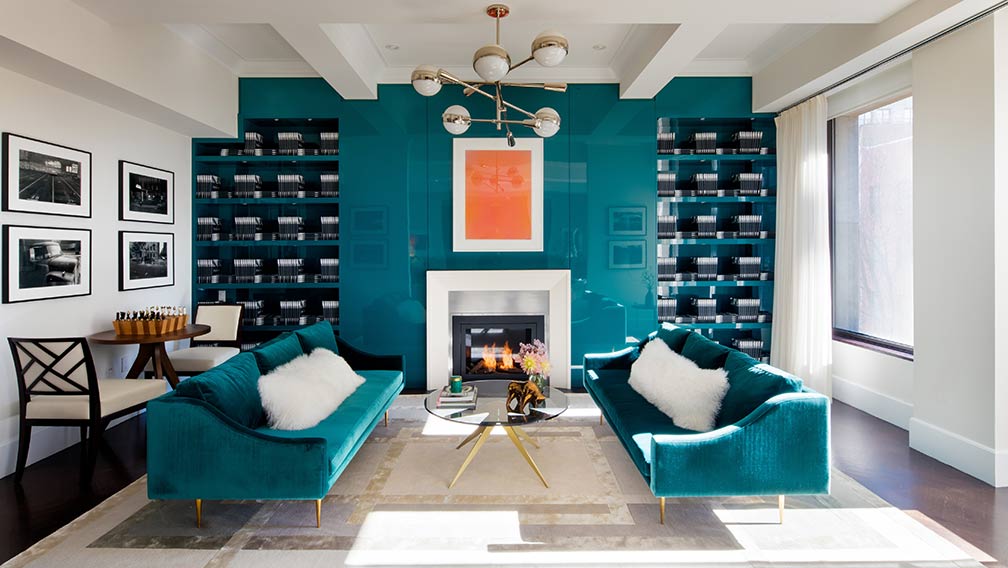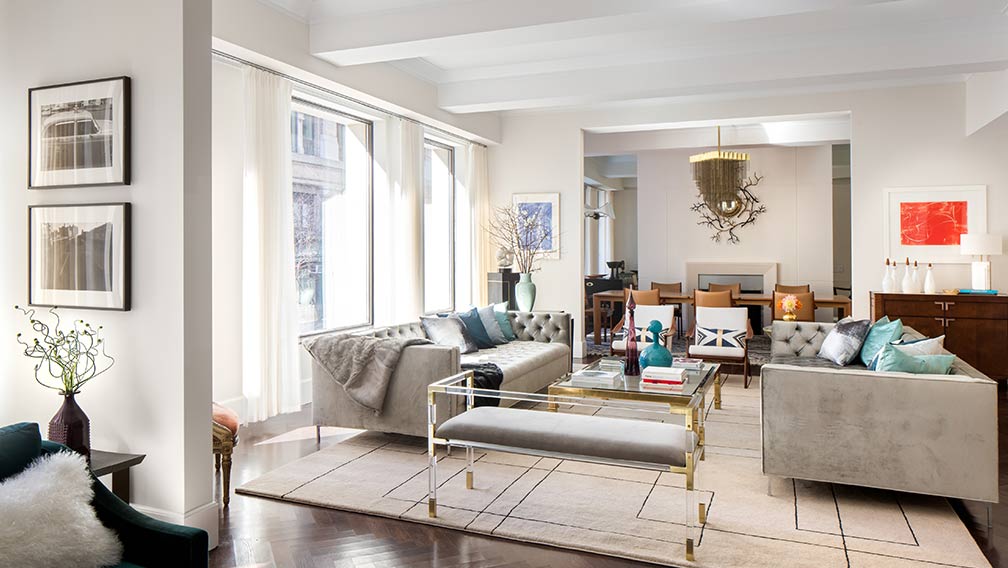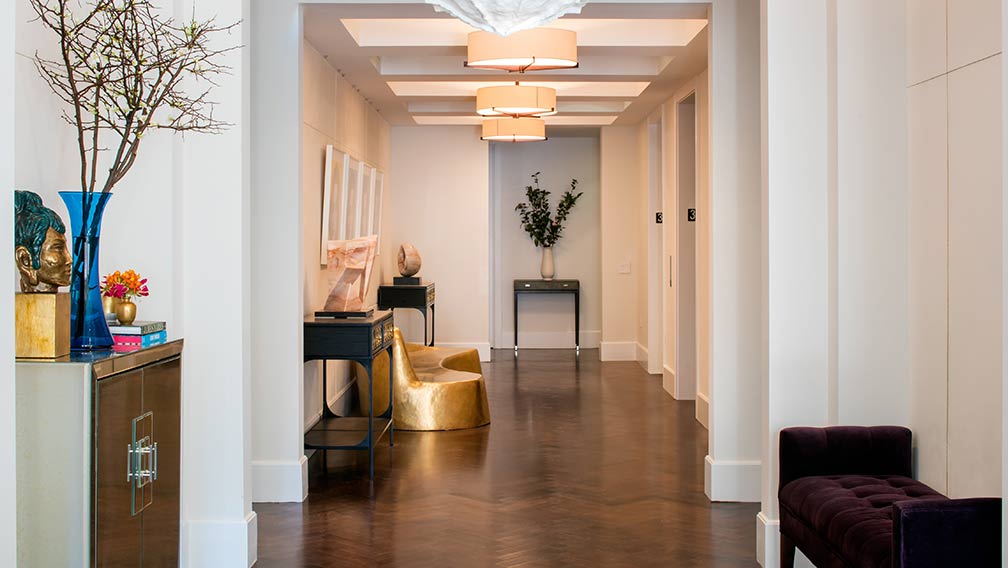Residence Features
Floors 2-8 | Interior: 4,515 sq. ft. | 4 Bedrooms, 5 Bathrooms
Entrance Gallery, Living Room, Dining Room, Library, Family Room, Eat-In Kitchen, Butler’s Pantry, Laundry Room
Living Spaces
Living Room
"Designed for entertaining, the 48-foot-long living expanse features a grand salon, which is flanked by an adjoining dining room and a proper library. Enhanced with classic features such as dual limestone-framed flueless fireplaces; south-facing oversized windows (up to 7 feet tall); hand-laid herringbone rift and quartered oak floors; dual bookend fireplaces and more—each home possesses many of the distinguishing characteristics of Rosario Candela’s prolific style.
Kitchens

Kitchen Details
Designed by Poliform Varenna of Italy, each kitchen will have electric touch-controlled upper cabinets with underlit lower drawers. Finishes include glacier white Corian countertops, backsplashes, and kitchen sinks. Creating an elegant canvas for the Miele Professional Grade Appliances including dual dishwashers, speed oven, wall oven, and espresso machine with integrated warming drawer.
The spacious layout includes a custom catering island with built-in cutting boards. All integrated into an informal family room connecting to the dining room and front-of-the-house.
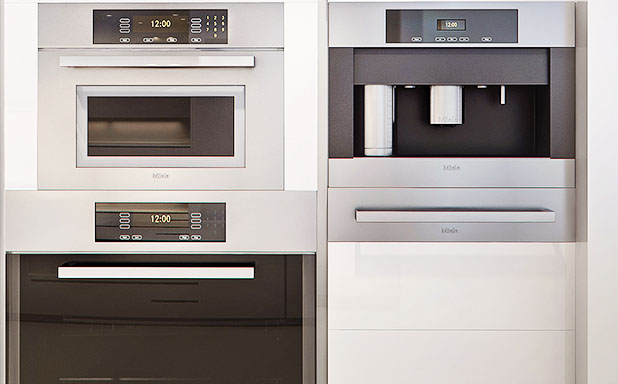

Butler's Pantry
Adjacent to the kitchen, the walk-in butler’s pantry is finished with Poliform Varenna glacier white shelving and includes built-in, floor-to-ceiling Sub-Zero wine storage.
Master Baths


Master Bathroom Suites
The windowed master bedroom suites, measuring over 1000 square feet, showcase two private dressing areas and dual oversized bathrooms. Enveloped in ocean blue Italian travertine and chevron-patterned floors, the master bathrooms are adorned with indulgences such as a walk-in steam shower in Master Bathroom A, imported Rogerseller electric towel racks, radiant-heated floors, and a Waterworks soaking tub.
Master Bedrooms

Master Bedroom Details
There is a carefully considered division between the public and private spaces in the residences. The north-facing wing of the full-floor residence features the oversized master suite encompassing over one thousand square feet. Dual master bathrooms, finished in Italian travertine, and side-by-side walk-in wardrobes, flank the spacious bedroom with eleven-foot ceilings and a wall of oversized Panorama windows.
